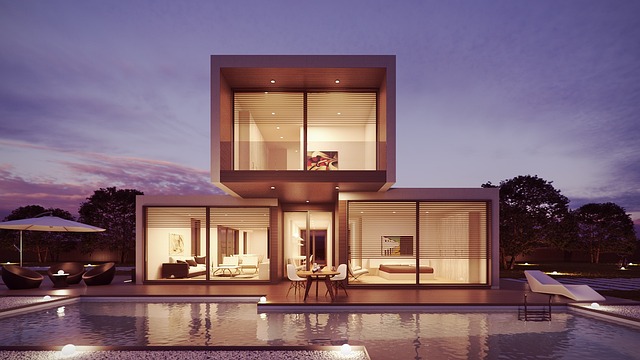Design Tips and Strategies
Designing a backyard subdivision requires careful consideration of space utilization, functionality, and aesthetics. In this blog post, we’ll explore innovative design tips and strategies to maximize the potential of your subdivision project, creating a cohesive and functional living environment.
Embracing Clever Layouts
Optimize space utilization by embracing clever layout designs that prioritize functionality and flow. Consider open-plan living spaces, flexible room configurations, and multifunctional areas that adapt to residents’ evolving needs. Maximize natural light and ventilation to create bright, inviting interiors that enhance the overall living experience.
Incorporating Outdoor Living Spaces
Extend living areas beyond the confines of the home by incorporating outdoor living spaces into your subdivision design. Create private courtyards, landscaped gardens, or rooftop terraces that provide residents with opportunities for relaxation, entertainment, and outdoor dining. Integrate sustainable landscaping features to promote biodiversity and enhance curb appeal.
Integrating Smart Storage Solutions
Combat space constraints by integrating smart storage solutions throughout your subdivision design. Explore built-in cabinetry, under-stair storage, loft spaces, and concealed shelving to maximize storage capacity without sacrificing floor space. Prioritize functionality and accessibility when designing storage solutions, ensuring that residents can easily organize and access their belongings. Consider innovative storage solutions that blend seamlessly with the overall design aesthetic, enhancing both form and function.
Creating Seamless Indoor-Outdoor Transitions
Blur the boundaries between indoor and outdoor spaces to create a seamless living experience in your backyard subdivision. Incorporate large sliding glass doors, bi-fold windows, or French doors that open onto outdoor living areas, blurring the distinction between interior and exterior environments. Design cohesive transitions between indoor and outdoor spaces, allowing residents to enjoy the natural beauty of their surroundings from the comfort of their home.
Embracing Sustainable Design Principles
Integrate sustainable design principles into your backyard subdivision to minimize environmental impact and reduce ongoing maintenance costs. Explore energy-efficient building materials, passive solar design strategies, and water-saving technologies to enhance the sustainability of your project. Consider incorporating green roofs, rainwater harvesting systems, and native landscaping to promote biodiversity and create a healthier living environment for residents.
Conclusion:
Maximizing space and functionality in your backyard subdivision is essential for creating a comfortable and enjoyable living environment. By implementing clever layouts, incorporating outdoor living spaces, integrating smart storage solutions, and embracing sustainable design principles, homeowners can optimize their subdivision designs for modern living. For personalized design advice or further information about backyard subdivisions, reach out to Backyard Subdivisions. Our team of design experts is here to assist you in creating your dream subdivision.
